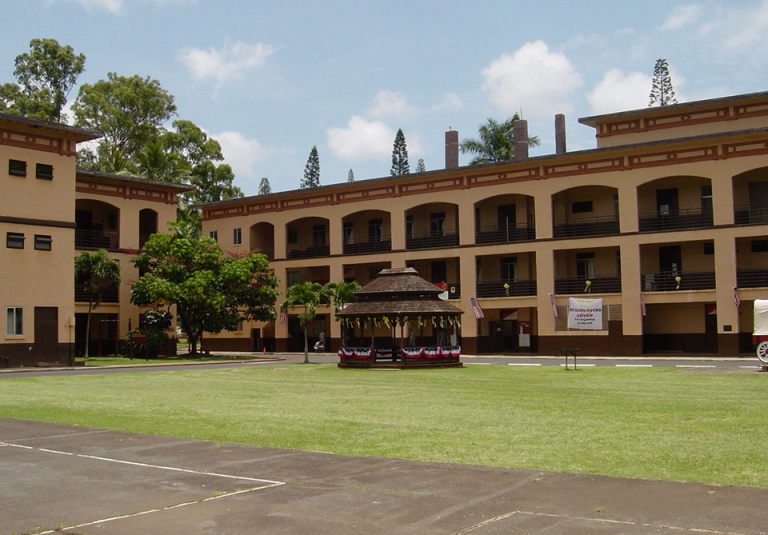© 2024 Nagamine Okawa Engineers Inc. All Rights Reserved
Warning message
Missing Background Image in the UI Group 2 Section. Please make sure the file is exist in your system.
Nagamine Okawa Engineers Inc. provided structural consultation and construction documents for the renovation / modernization of three historic, three-story, barracks buildings, as well as the design of several new structures including a central utility building, a covered motorcycle parking structure and a pavilion. The barracks buildings were originally constructed between 1914 and 1918 and consist of reinforced concrete with wood and steel roof framing. These three barracks buildings have a total floor area of approximately 167,000 square feet.
Seismic rehabilitation upgrades to the existing barracks buildings were designed in accordance with ASCE 41 standards and strengthening for increased loads. Strengthening was typically achieved by adding additional concrete to strengthen walls and using fiber-reinforced polymer (FRP) wrap on columns. The structures were designed to meet Anti-Terrorism / Force Protection requirements (blast / progressive collapse). Structural design was coordinated to meet historical requirements for keeping the appearance of the existing structures as close as possible to their original, and to meet requirements to build new structures that are aesthetically consistent with the existing structures. Estimated construction cost is $68 million.
| Category |
|---|
